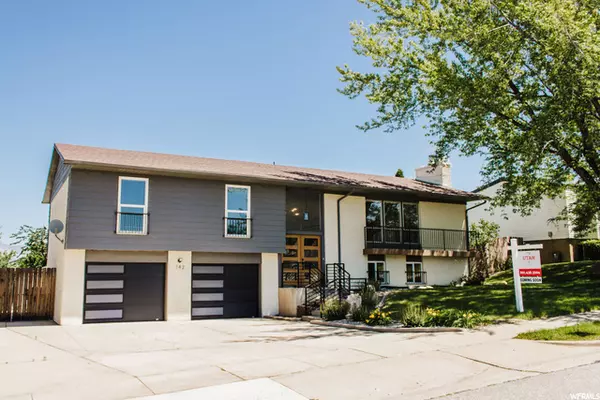For more information regarding the value of a property, please contact us for a free consultation.
Key Details
Sold Price $561,000
Property Type Single Family Home
Sub Type Single Family Residence
Listing Status Sold
Purchase Type For Sale
Square Footage 2,325 sqft
Price per Sqft $241
MLS Listing ID 1805823
Sold Date 08/05/22
Style Split-Entry/Bi-Level
Bedrooms 5
Full Baths 1
Three Quarter Bath 2
Construction Status Blt./Standing
HOA Y/N No
Abv Grd Liv Area 1,525
Year Built 1974
Annual Tax Amount $2,131
Lot Size 8,712 Sqft
Acres 0.2
Lot Dimensions 0.0x0.0x0.0
Property Description
*Multiple Offers Received. Offers will be reviewed Wednesday July 6th at 5 pm.* Come see this completely remodeled midcentury modern home with all the must-haves!!! NEW NEW NEW throughout, inside and out! "The Scott" is a home that'll be sure to take your breath away! You'll notice the curb appeal that features a SOUTH-FACING driveway with the newly repainted exterior, the brand new *statement piece* front door, new iron handrails, the brand new double garage doors & openers with the trendy side window inserts, and all the way down to the little things like the brand new mailbox and house numbers. Inside you'll see the same matching new iron handrails, brand new painted walls, new trim, new doors and hardware in addition to the new hardwood-looking LVP, a brand new gas fireplace in the large family room with the black shiplap finish and wood mantel, and the gorgeous new kitchen with its faux walnut cabinets with soft close feature, quartz countertops, floating shelves, black granite composite sink, new backsplash, and all new stainless steel appliances! The owners suite bedroom is oversized and features double closets and a full bathroom with tile surround, double sinks and endless granite countertops. Also on the main level are two other well-sized bedrooms and a 3/4 bathroom in the hallway with tile surround shower and granite counters as well making it 3 bedrooms on the main. All bedrooms have new carpet and light fixtures as well. Downstairs you'll see the gorgeous new 3/4 bathroom with a walk-in marble tiled shower from top to bottom with a glass euro door, new vanity, toilet, and stackable W/D area. 2 more bedrooms (Note: one bedroom does not have a closet. Seller can build one with acceptable offer. Easily can fit an amour if need be or can already be used as a home office or additional storage area), a 2nd family room also that has another new gas fireplace and repainted wood accent wall along with a walkout sliding glass door to the backyard. Talking about the backyard, you will also enjoy BBQ'ing on your huge covered deck just off the kitchen and dining with two sliding glass doors above with unobstructed views north overlooking Ogden proper and looking perfectly at "Big Ben" aka Ben Lomond Mountain which is a staple landscape of living in this beautiful area! It also has a huge covered patio area underneath that will be amazing this summer and offers great shade. The fully fenced yard has an auto-sprinkler system with secondary water and has a massive RV Parking behind the gate. Storage shed for all your yard tools (lawnmower and trimmer included). The home also has a brand new furnace and A/C, a newer roof, newer water heater and new double pane vinyl windows throughout most of the home with brand new blinds. Can we also talk about location! For commuters, it is 11 minutes to HAFB or 37 minutes to Salt Lake. For those who like the outdoors all season long, it is a few minutes to most trailheads, 23 minutes to Pineview Dam for water fun in the sun or 28 mins to Snowbasin Ski Resort. There is so much more you just have to see for yourself in person! OWNER/AGENT
Location
State UT
County Weber
Area Ogdn; W Hvn; Ter; Rvrdl
Zoning Single-Family
Rooms
Basement Daylight, Full, Walk-Out Access
Primary Bedroom Level Floor: 1st
Master Bedroom Floor: 1st
Main Level Bedrooms 3
Interior
Interior Features Bath: Master, Den/Office, Disposal, Gas Log, Kitchen: Updated, Range/Oven: Free Stdng., Granite Countertops
Heating See Remarks, Forced Air, Gas: Central
Cooling See Remarks, Central Air
Flooring Carpet, Linoleum, Tile
Fireplaces Number 2
Equipment Storage Shed(s)
Fireplace true
Window Features Blinds
Appliance Microwave, Refrigerator, Water Softener Owned
Laundry Electric Dryer Hookup
Exterior
Exterior Feature Basement Entrance, Deck; Covered, Double Pane Windows, Out Buildings, Lighting, Patio: Covered, Secured Parking, Sliding Glass Doors, Walkout
Garage Spaces 2.0
Utilities Available Natural Gas Connected, Electricity Connected, Sewer Connected, Sewer: Public, Water Connected
Waterfront No
View Y/N Yes
View Mountain(s)
Roof Type See Remarks,Asphalt,Pitched
Present Use Single Family
Topography Curb & Gutter, Fenced: Full, Road: Paved, Sidewalks, Sprinkler: Auto-Full, Terrain, Flat, View: Mountain
Porch Covered
Parking Type Covered, Parking: Uncovered, Secured, Rv Parking
Total Parking Spaces 7
Private Pool false
Building
Lot Description Curb & Gutter, Fenced: Full, Road: Paved, Sidewalks, Sprinkler: Auto-Full, View: Mountain
Faces South
Story 2
Sewer Sewer: Connected, Sewer: Public
Water Culinary, Secondary
Structure Type Brick,Metal Siding
New Construction No
Construction Status Blt./Standing
Schools
Elementary Schools Washington Terrace
Middle Schools T. H. Bell
High Schools Bonneville
School District Weber
Others
Senior Community No
Tax ID 07-157-0003
Ownership Agent Owned
Acceptable Financing Cash, Conventional, FHA, VA Loan
Horse Property No
Listing Terms Cash, Conventional, FHA, VA Loan
Financing Conventional
Read Less Info
Want to know what your home might be worth? Contact us for a FREE valuation!

Our team is ready to help you sell your home for the highest possible price ASAP
Bought with Berkshire Hathaway HomeServices Utah Properties (So Ogden)
GET MORE INFORMATION






